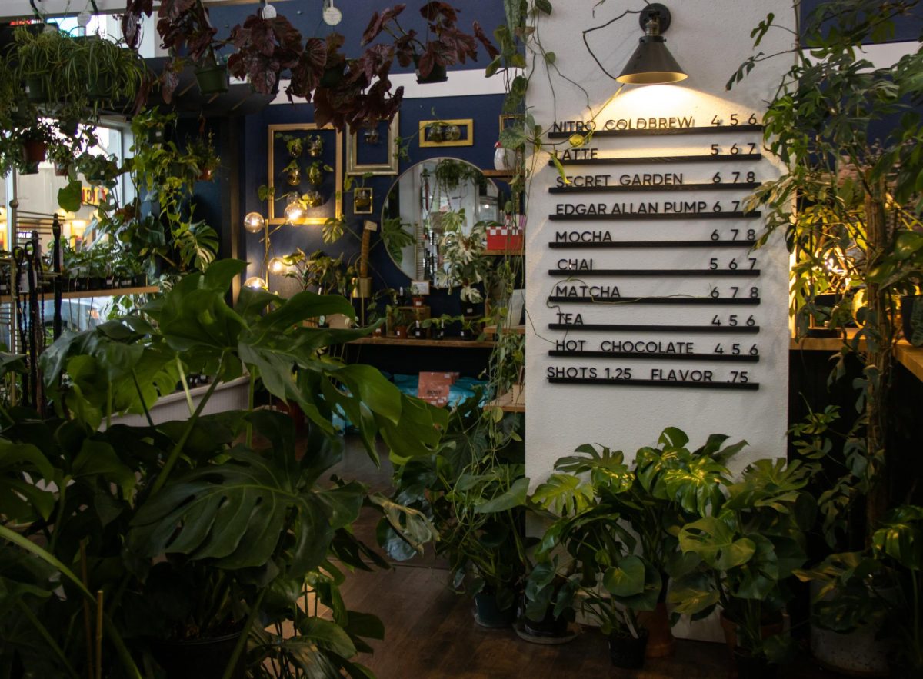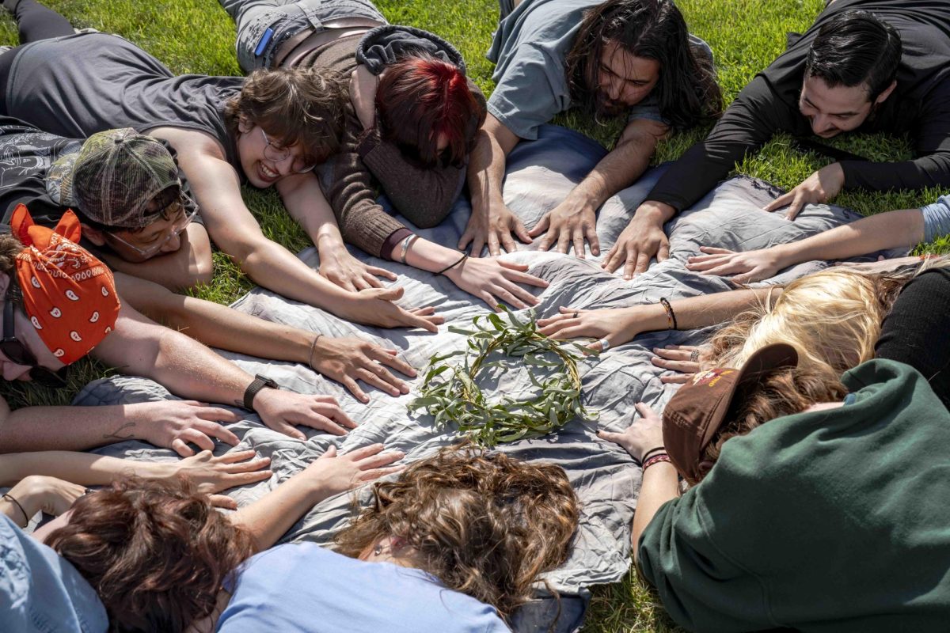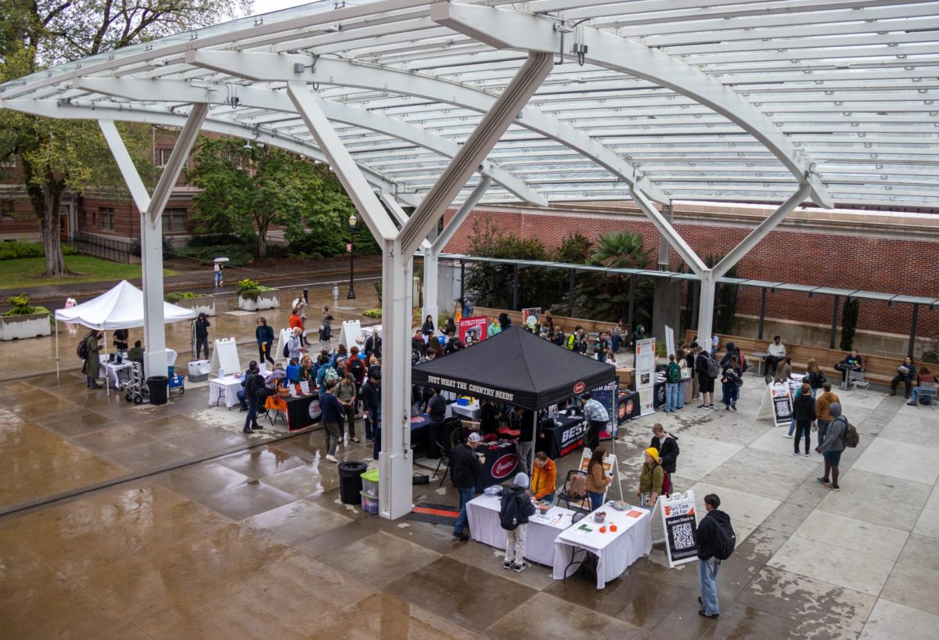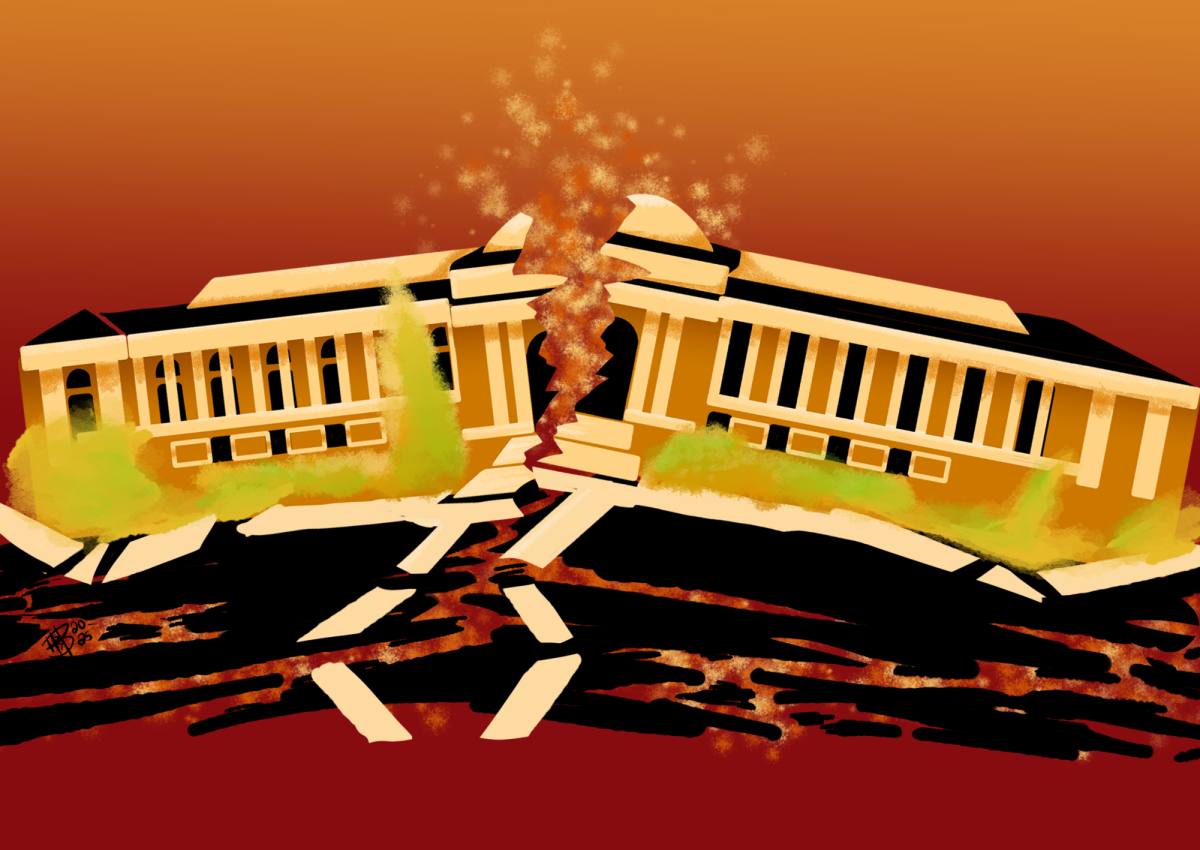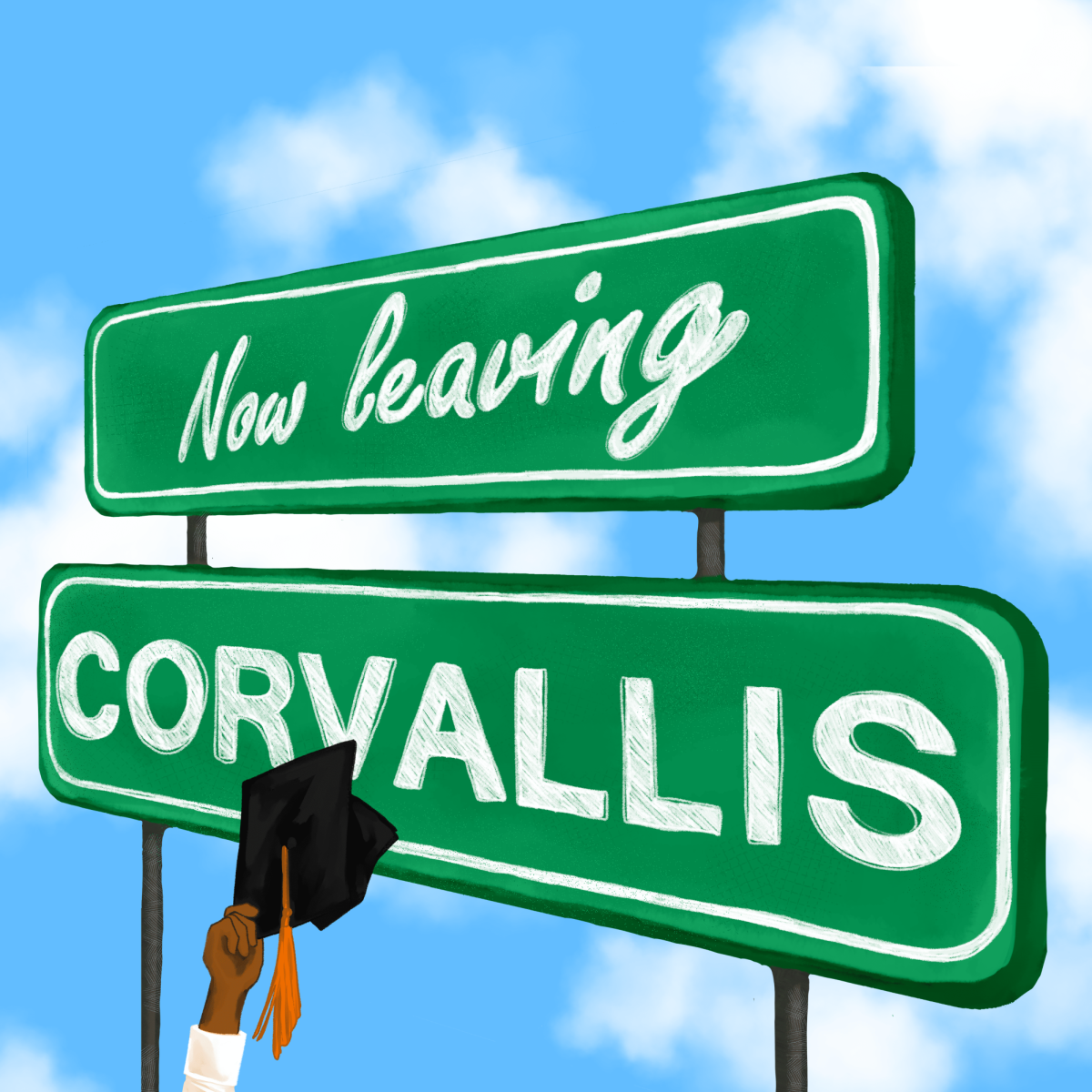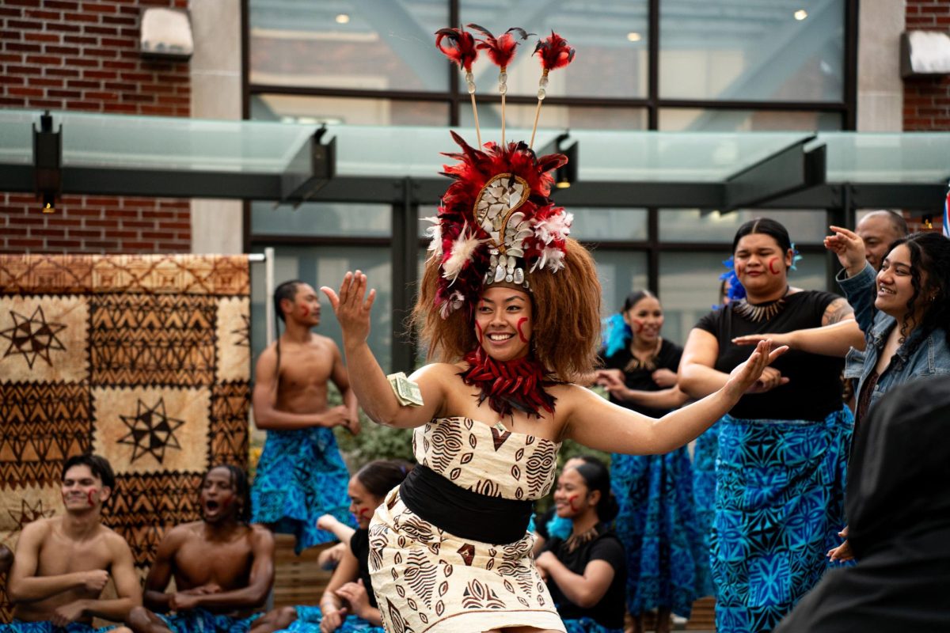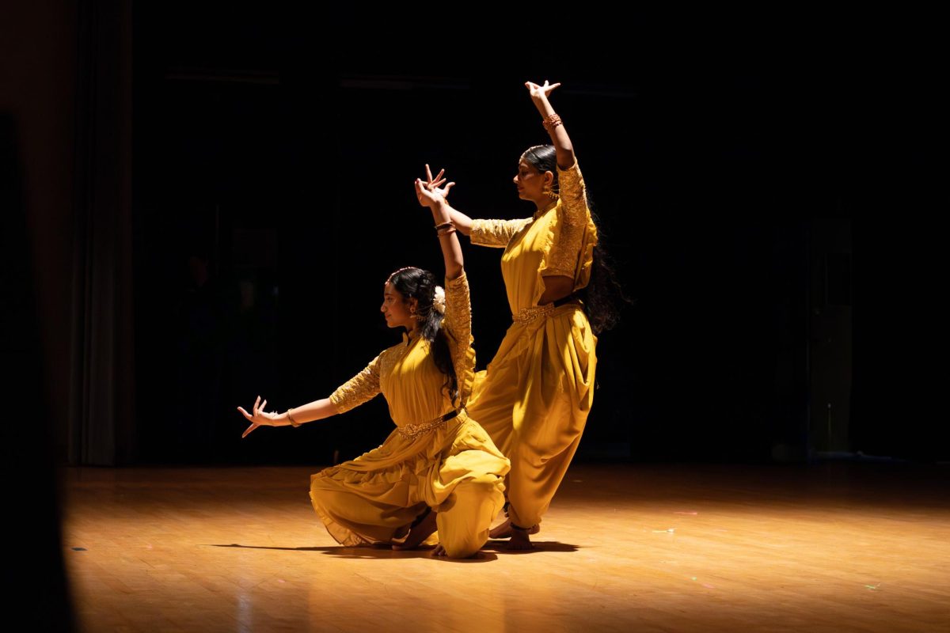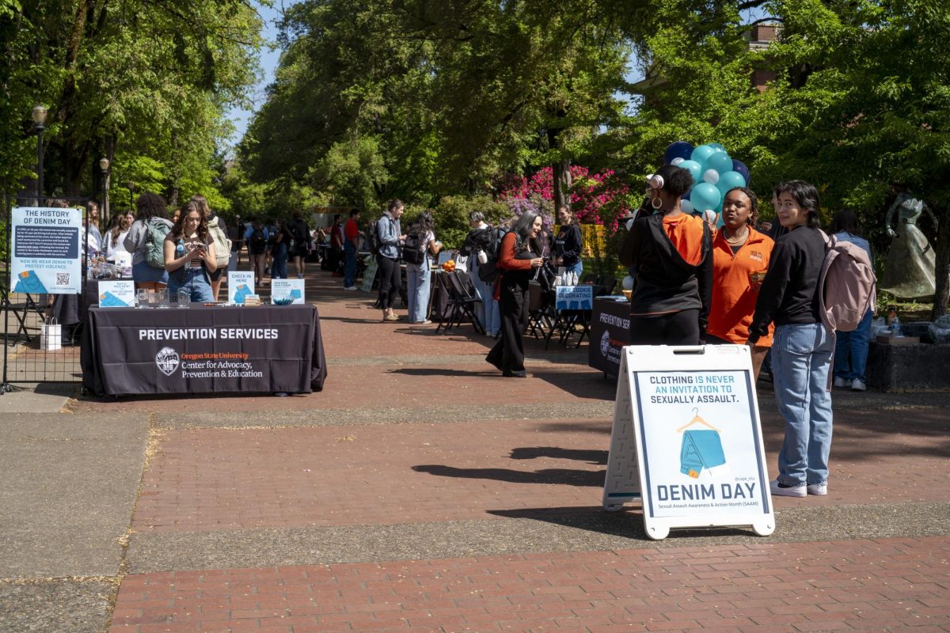Oregon State University has been through numerous name changes and iterations of what it is today – Corvallis College, Oregon Agricultural College, etc. – the buildings that make up the university though have had their fair share of names and uses since their first iterations.
Community Hall, where modern day OSU began
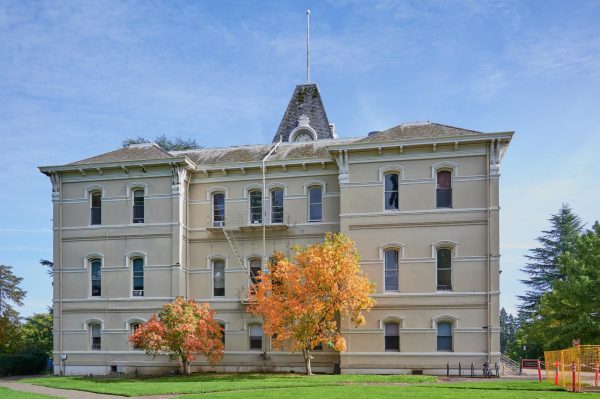
The present day home of the music department has had many purposes over the years since its erection in 1888 as Oregon State University’s – then State Agricultural College of the State of Oregon – first building.
The building housed classrooms, administration spaces, labs and the library. The iconic clock tower even had a painted face until the university’s 100th year when a real clock was installed.
In 1947, the building was named Benton Hall in honor of the support of Benton County members in the building’s creation. The name was changed in 2018 however, following the results of a university wide reevaluation of building names citing racist and exclusionary namesakes.
Since 2018, 1650 SW Pioneer Place has been known as Community Hall, honoring the same support of community members in the county.
Coleman field, the green inside of Goss Stadium and the home of Beaver Baseball
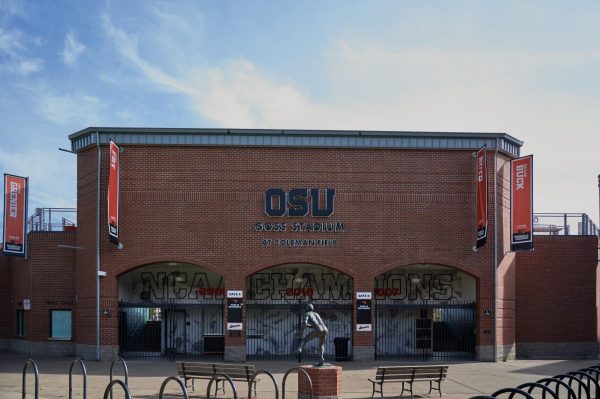
Coleman field, the green inside of Goss Stadium, has been the only home field of Beaver Baseball since varsity baseball began in 1907.
Although the diamond has gone through renovations and changes, including the replacement of grass to turf in 2006, the location has stayed the same. Making this the oldest field in the PAC-12 and amongst the oldest in the nation.
The field was known as Coleman field since the 1940s after Ralph Coleman who dedicated 35 seasons as both player and coach for OSU, but was not given the official name by the university until 1981.
College of Earth Oceans, and Atmospheric Sciences Building
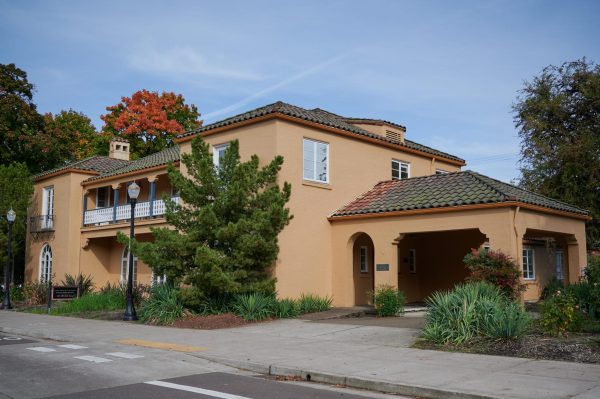
The building at 101 SW 26th St. may look like it belongs in the Italian countryside more so than an Oregon town, was originally the house of Alpha Chi Omega sorority.
The building was constructed in 1926 for the sorority which was the first national sorority chartered at OSU in 1915.
In 1956, OSU purchased the building, using it for women’s cooperative housing up until the 1970s when the building shifted into its use today by the CEOAS.
Dixon Recreation Center, a continued site of athleticism
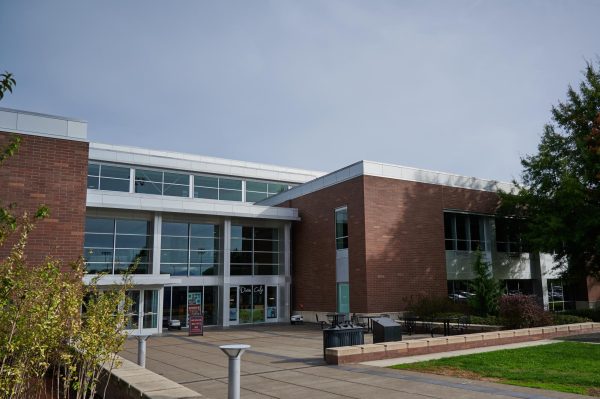
The hub of campus recreation known today has always been a place of athleticism, dating back to its days known as “The College Field” in 1913 and “Bell Field” from 1921to1974.
Bell field, named after John Richard Newton Bell, OSU’s mascot, was the home of both football and track and field. The additions of Parker Stadium, to house football in 1953 and addition of the Patrick Wayne Valley Field for track and field in 1974, pulled athletics out of the space giving room to build the all student campus recreation building we all know today in 1976.
Shepard Hall
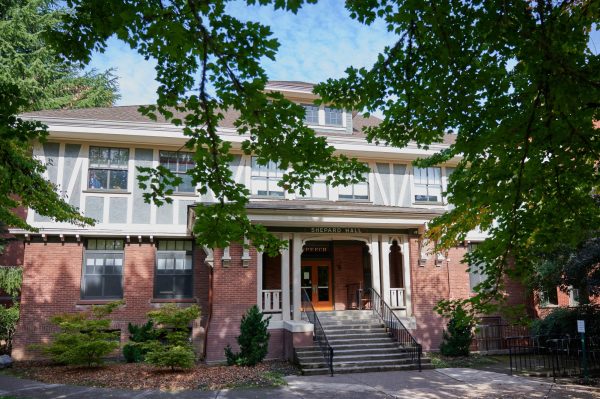
The small building tucked away on 2001 SW Campus Way appears as if it was always the home of classrooms for liberal arts; however, this hall like many others has carried the title of dormitory and more in the past.
When the building first opened in 1909, it was not owned by the university and was used by the YMCA and YWCA as well as other religious groups. The building had a swimming pool in the basement that was used by women at the University before the university’s completion of the Women’s Building.
Most notably however, the second floor of Shepard Hall acted as a hospital for community members during the influenza epidemic in 1918 and 1919.
After years of close partnership and rented use, the building was purchased by OSU in the 1940s and is the current home of the communication department.
Kidder Hall
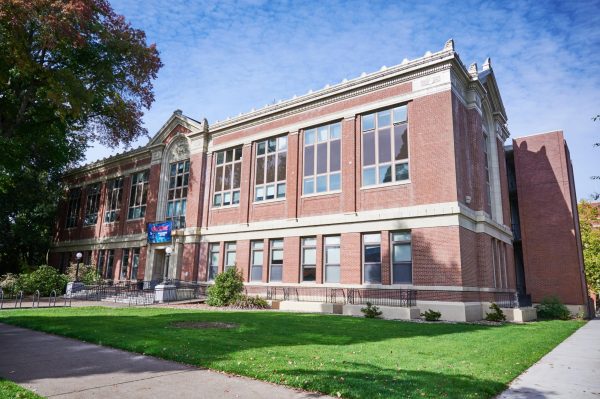
Built in 1892, the building now known as Kidder Hall was originally named Cauthorn and served as a men’s dormitory. Then in 1927, it was converted into a classroom and remained Kidder Hall after Ida Kidder, the university’s first professional librarian. Then in 1964, it was again renamed to Fairbanks Hall.
Today Kidder serves as a classroom space, office space, and has an art gallery.
Langton Hall
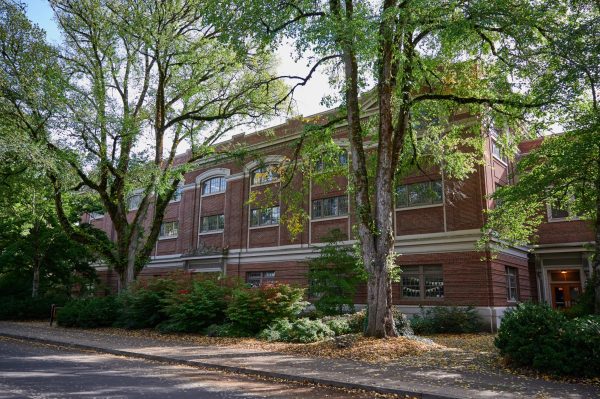
The building now known as Langton was built in 1915 and was originally called the Men’s Gymnasium. The pool and the west wing were added in 1920.
The building was often used for commencement ceremonies until Gill Coliseum was opened in late 1949. The building took the name Langton Hall in early 1970 after Clair V. Langton, the director of the Division of Health and Physical Education from 1928 to 1964.Today Langton houses the exercise and sport science degree program and is used for many physical education (PAC) and other classes.
McAlexander Fieldhouse
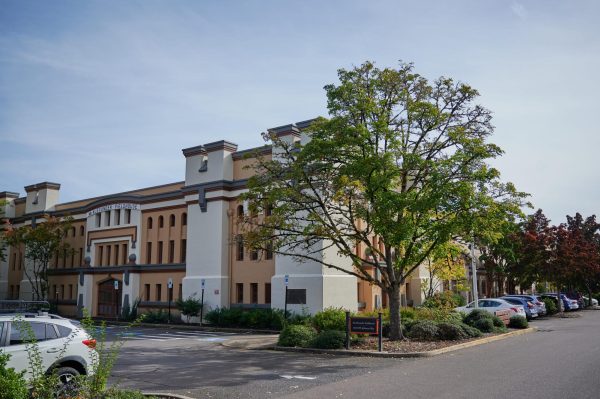
Formerly known as the Armory, the space that the building stands in today was previously a shooting range in 1902. However, many people living nearby were not happy with its use and construction was underway by 1908.
Currently it houses the Army and Air Force ROTC programs, in addition to the multi-use courts for basketball, volleyball and badminton. There is also a turf field, rock climbing wall and classroom.
The building’s namesake is Ulysses Grant McAlexander, who was the commandant of the cadets in the early 1900s.
Milam
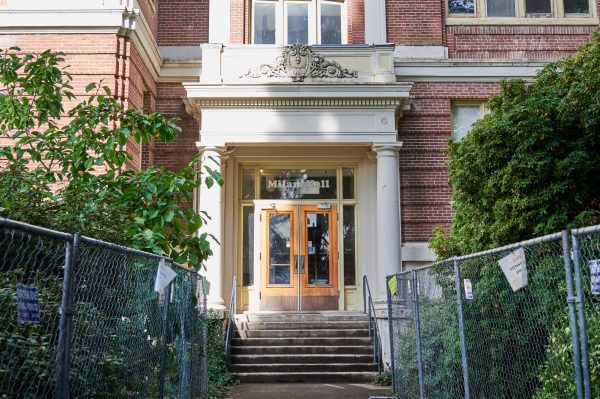
The core of what is now Milam was built in 1913 and housed the School of Domestic Science, which later was called the School of Home Economics. Major additions to the building were added in 1920 and 1952.
In 1976 the building was renamed Milam Hall to honor Ava B. Milam who was a leading feminist of the era and Dean of the School of Home Economics from 1917 to 1950.
Women’s Building
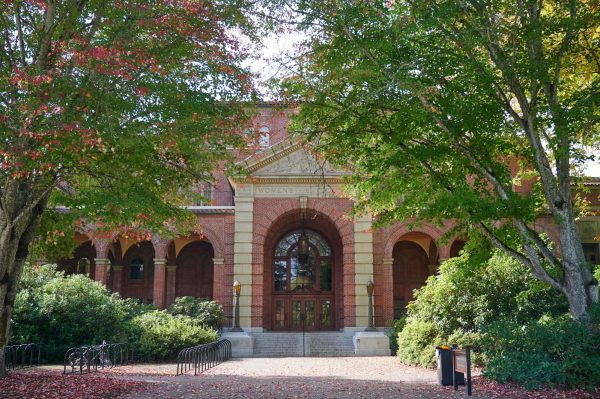
The Women’s Building is one of the few that has held the same name since its origin. Built in 1926, the Women’s Building was originally made as a gymnasium to teach physical education to college women. Home to several classrooms, a library, lounge, ballroom, gymnasium, game room, locker room and swimming pool.
Today the building houses the College of Public Health and Human Services, the Office of Student Success and Kinesiology. The gymnasium and pool are still used by community members and students.
Waldo Hall
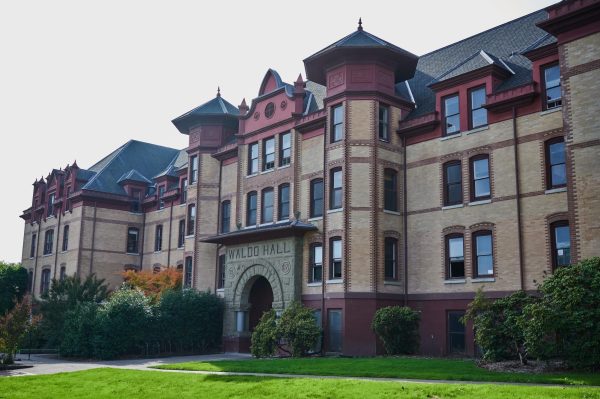
Constructed in 1907, Waldo Hall was named after Clara Humason Waldo. Waldo was the first woman in Oregon to be named to the Board of Regents for a state institution and also the first woman to give a graduation address at Oregon State.
The building was originally a women’s dormitory that contained 115 rooms and living areas for single female faculty members. In 1965 it was renovated to be used for classrooms and departmental and faculty offices.

