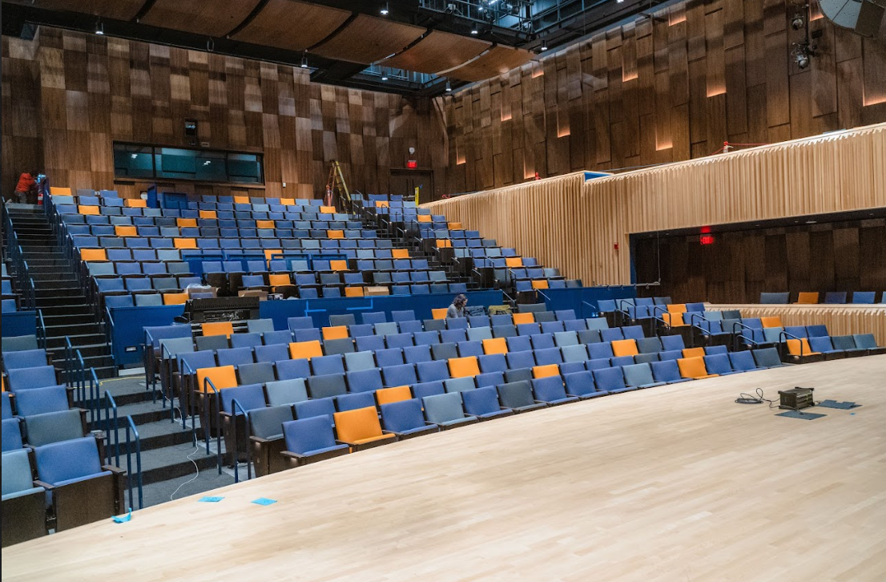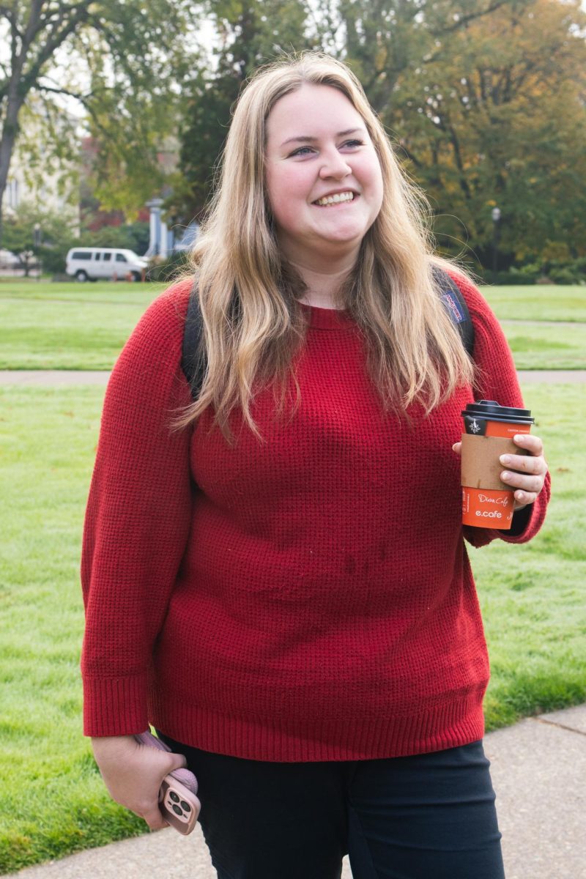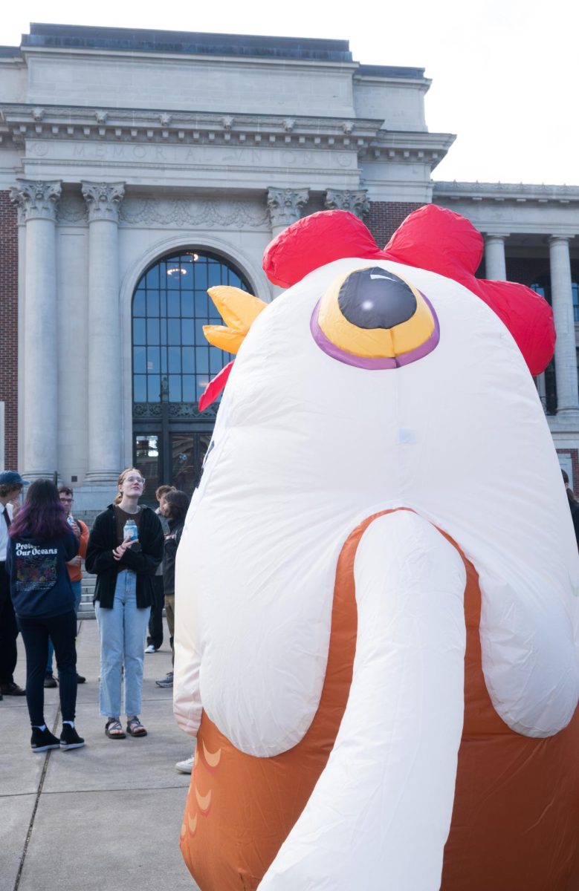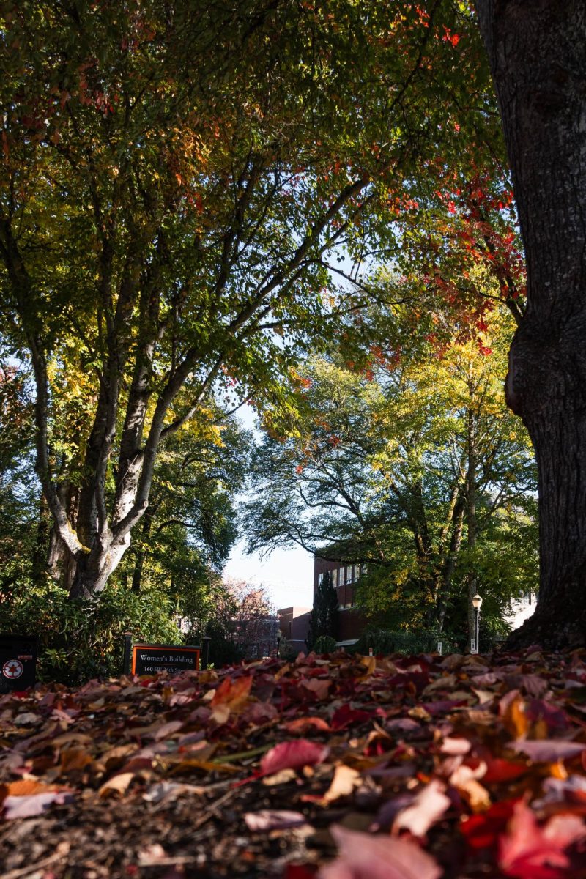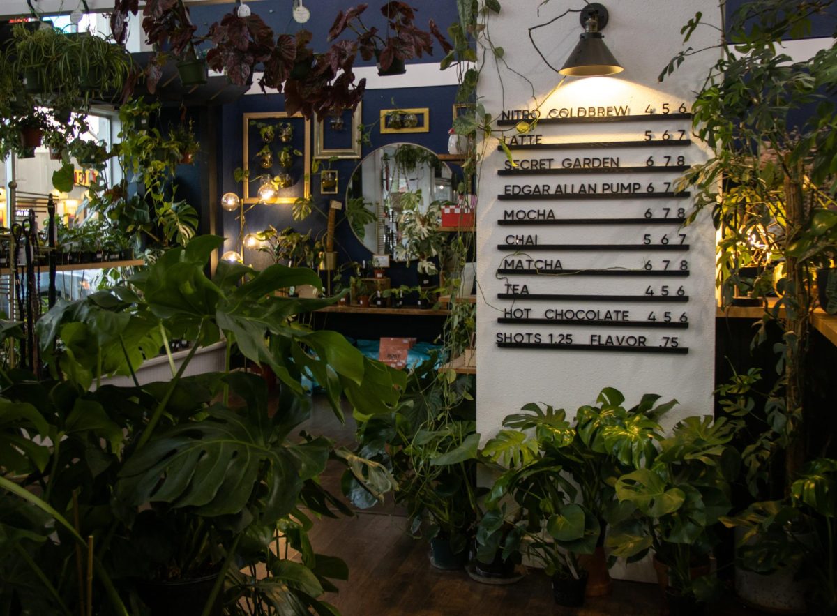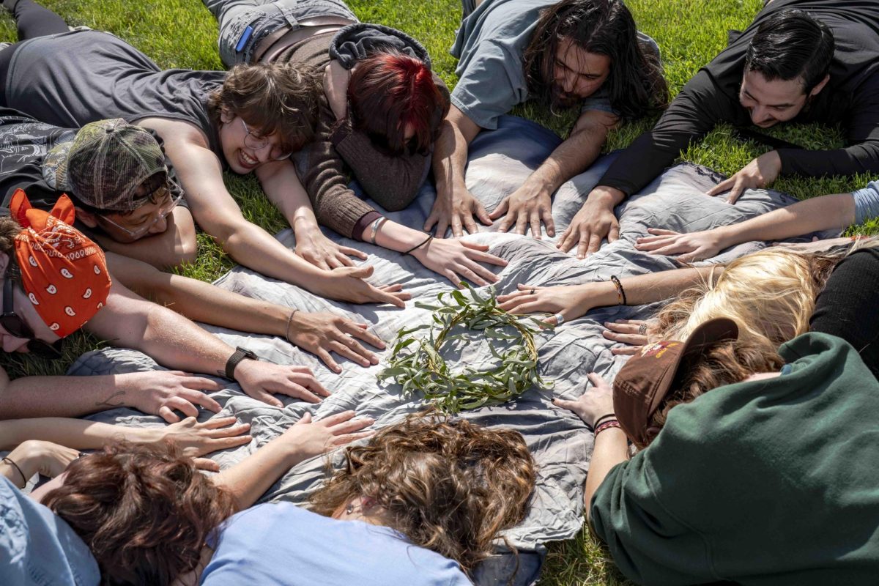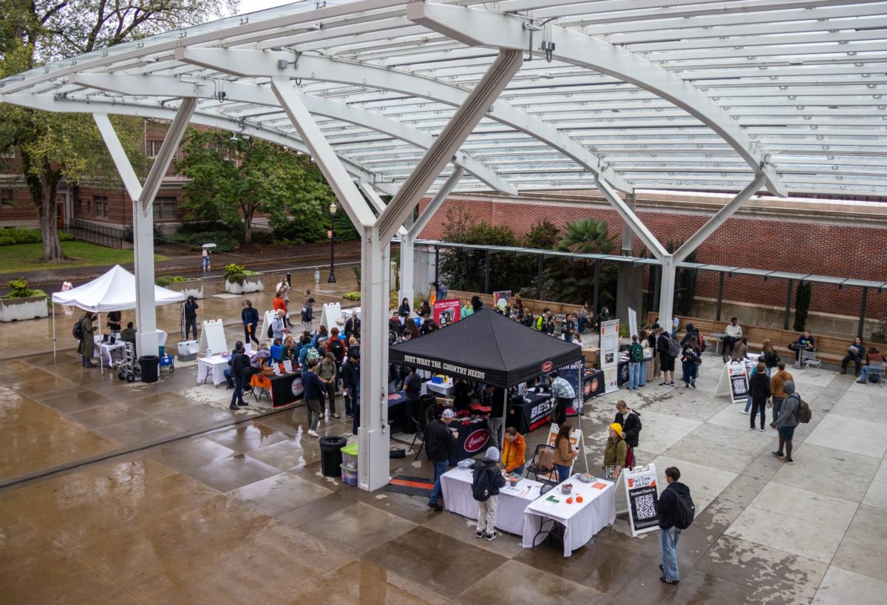A project seven years in the making will finally be open to the public. PRAx will be having its grand opening April 6 with several performances and events as well as the first exhibition in its’ new gallery.
The opening house will feature a performance of the “Oregon Suite,” a newly commissioned work by Franklin Piland, Julia Keefe and the Delbert Anderson Quartet. A piece that explores indigenous history threaded through jazz music performed by the Oregon State University Jazz Ensemble and the OSU Chamber Choir.
Other upcoming performances include “Mrs. Krishnan’s Party,” a theater production, the Los Angeles based vocal ensemble Tonality and the Canadian Celtic rock band – the Derina Harvey Band.
More information about these shows and many more can be found on Oregon State’s official PRAx website. Student tickets are either free or $5 depending on the event and community tickets for events range from $15 to $50.
PRAx stands for The Patricia Valian Reser Center for the Creative Arts. It will be opening up in the southeastern part of campus and will feature three main facilities: The Lynne Hallstrom Detrick Concert Hall, the Edward J. Ray Theater and the Kate and John Stirek Gallery. It will serve as not just a space for performances but also as a vital educational asset to the university.
“Right now, there is not one building on campus that is devoted to the arts” said Steven Zielke, the director of choral studies at OSU. “For the very very first time we have a state-of-the-art facility that’s intended to focus on the arts at Oregon State University.”
Many students have already had the opportunity to perform in PRAx with Jaffe Holden visiting the site recently to test acoustics with different ensembles.
Jared Bower-Solomon, a third-year music education major, is one of those students who got to see PRAx first hand with the OSU Chamber Choir.
“They had it on dry mode when we first started singing in PRAx so I was like ‘I can’t hear anything’ but it was cool, it’s very pretty in the auditorium,” Bower-Solomon said.
“I’m looking forward to the rehearsal spaces,” Bower-Solomon said. “Having a rehearsal space that isn’t filled with bugs, that’s helpful for us, that can fit all the people in the choirs and sounds nice. It’s going to be great.”
Alex Marin, a fourth-year marketing and music double major, echoed the same sentiments and said he appreciates the school’s investment in music, in particular, Marin is excited to have a nice rehearsal space, “instead of this, like 200 year old building.”
“Best part of PRAx… I think just that the university is showing that they’re wanting to fund stuff for music majors and continue funding and investing into that degree since it’s a really small thing here,” Marin said.
There will be several classes held in PRAx as well as the Rehearsal Classroom Building, which is a smaller building behind PRAx that will serve as a place for ensembles to rehearse and have class, as well as hosting performances and student recitals.
Zielke described PRAx as a frame for art, and is looking forward to art at OSU being presented in a frame that is aesthetically beautiful and technologically advanced. But he also expressed excitement about the accessibility of PRAx to a wider audience.
Zielke said as a choir person, churches are common performance spaces, “but not every student feels comfortable in a church and so unwittingly, without intention over the years, the 24 years I’ve been here, I’m sure that we have not been accessible to every student for that reason. They didn’t feel comfortable and so maybe they didn’t sing.”
The Lynne Hallstrom Detrick Concert Hall is the main performance space at PRAx. It has 490 seats and features several different acoustical features. The concert hall was partly designed by Jaffe Holden, a company that served as the acoustics and AV consultants for PRAx.
The walls in the hall are designed to create an effect called acoustic diffusion which spreads sound more evenly throughout a space so listeners throughout the hall have the same quality of sound. The ceilings have been made to reflect sound back toward the audience. With the press of a button you can make the hall really live for string performances or more acoustically dead for amplified performances.
Madeline Didier, an employee at Jaffe Holden, said the adjustable acoustics are very unique.
“That’s not typical for all halls, many of them are designed to do really well at performances for choir, or are really good spaces for lectures, or have a specific intended use but because there’s so many adjustable acoustics to this space it really makes it a highly successful space for a wide variety of uses which I think is really exciting for OSU,” Didier said.
Another unique aspect of the concert hall is the stage, which is one of the first of its kind in Oregon. The stage was modeled after the stage at the Detroit Symphony Hall and it’s intended to help instruments like cello or bass resonate and to achieve that low-frequency resonance..
PRAx will also feature a new garden. The Dixie Luana Wooton Kenney Garden is inspired by the meandering course of the Willamette River and will contain six separate ecozones, as well as a sculptural hops forest and also large hammocks designed by fabric artists for students.
“It was Dean Rodgers’ vision that we would have this remarkable garden area” Zielke said, referring to the College of Liberal Arts Dean, Larry Rodgers. “He wanted a professionally designed, innovative, very interesting garden in a way that Oregon State doesn’t have right now and it would highlight plants (native to Oregon). This was completely fundraised separately from the project but I think it’s going to be a highlight of the project.”
One of the biggest and most costly problems the design team faced were the train tracks that run directly south of the site.
“That was something from the beginning that we measured while this was not even in construction yet, and then modeled and planned to have that horn blaring as a quiet concert is ongoing so there are concrete walls to keep that noise from entering the space,” Didier said. “Some double door soundlocks to help keep the volume within the hall quiet during performances.”
Another challenge for the design team was Rodgers’ challenge to collapse distinctions between formal and informal; between teaching and performing. Dave Otte, an owner and principal of Holst Architecture, a company based in Portland that is responsible for designing PRAx spoke about how their goal was to design a building that was open and transparent to the public so that anybody could see what was happening inside. The black-box theater’s ceiling is all chain-link so that students can walk on it above all of the equipment and the lobby spaces are very informal offering many ways for students to meet with each other.
“Whether it’s in intimate groups, having small performances or even study nooks, (there are) places to be all throughout the day,” Otte said.
Otte stresses that accessibility not only in terms of welcoming but in building access and design was a huge part of the project.
“People of all abilities have the same quality and experience when visiting PRAx whether you’re able to walk or whether you’re using wheels or crutches, anybody can still have the best seat in the house and can have a first-class experience,” Otte said.
Otte also explained the ideas behind PRAx’s unique exterior design with entrances from all sides. The wood as signifying where the people go, as opposed to the gray masonry, which signifies the large solid pieces of the program like Detrick Hall, the Edward Theater and the Stirek Gallery.
“So it’s this contrast and duality of the solid brick versus the flexible and sculptural wood, and so we really tried to play those off of each other as much as we could,” Otte said.
Zielke said that the “x” in PRAx stands for extension and one of the main goals of PRAx is to extend the arts to the campus, and the greater community.
“To extend… A lot of times this means for them robotics, engineering, oceanography and that’s a pretty typical Oregon State idea, and that’s good, zero complaints about that, but my interest of the ‘x’ is to extend this into the student population. To get students in that building coming to concerts that interest them, and to have this be a student facility first and for it to be a professional facility second,” Zielke said.
Zielke stressed the importance that students need to be a part of the building in every aspect. He hopes that the building will bring a dramatic impact to campus and that PRAx becomes a central point of pride for students. When asked about how he feels about PRAx now that it’s nearing completion and what it could mean for the future of the arts at OSU; he said he was feeling anxious.
“I guess I feel anxiety about what this building needs to accomplish for us, I mean there’s so much to celebrate in this building, but here’s what I dream of: I dream that PRAx is a mountain, the highest mountain in the arts that Oregon State University has ever seen,” Zielke said.

